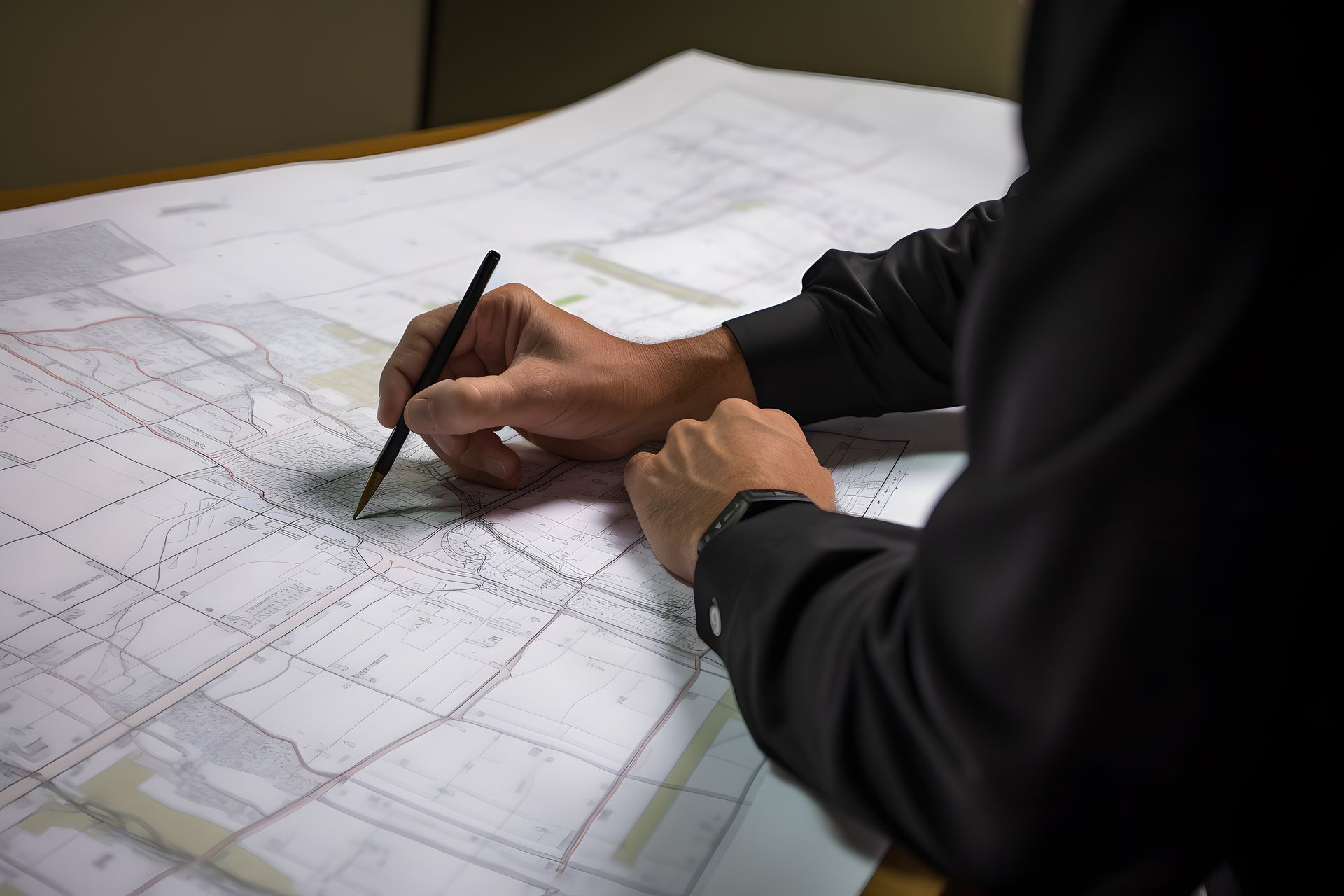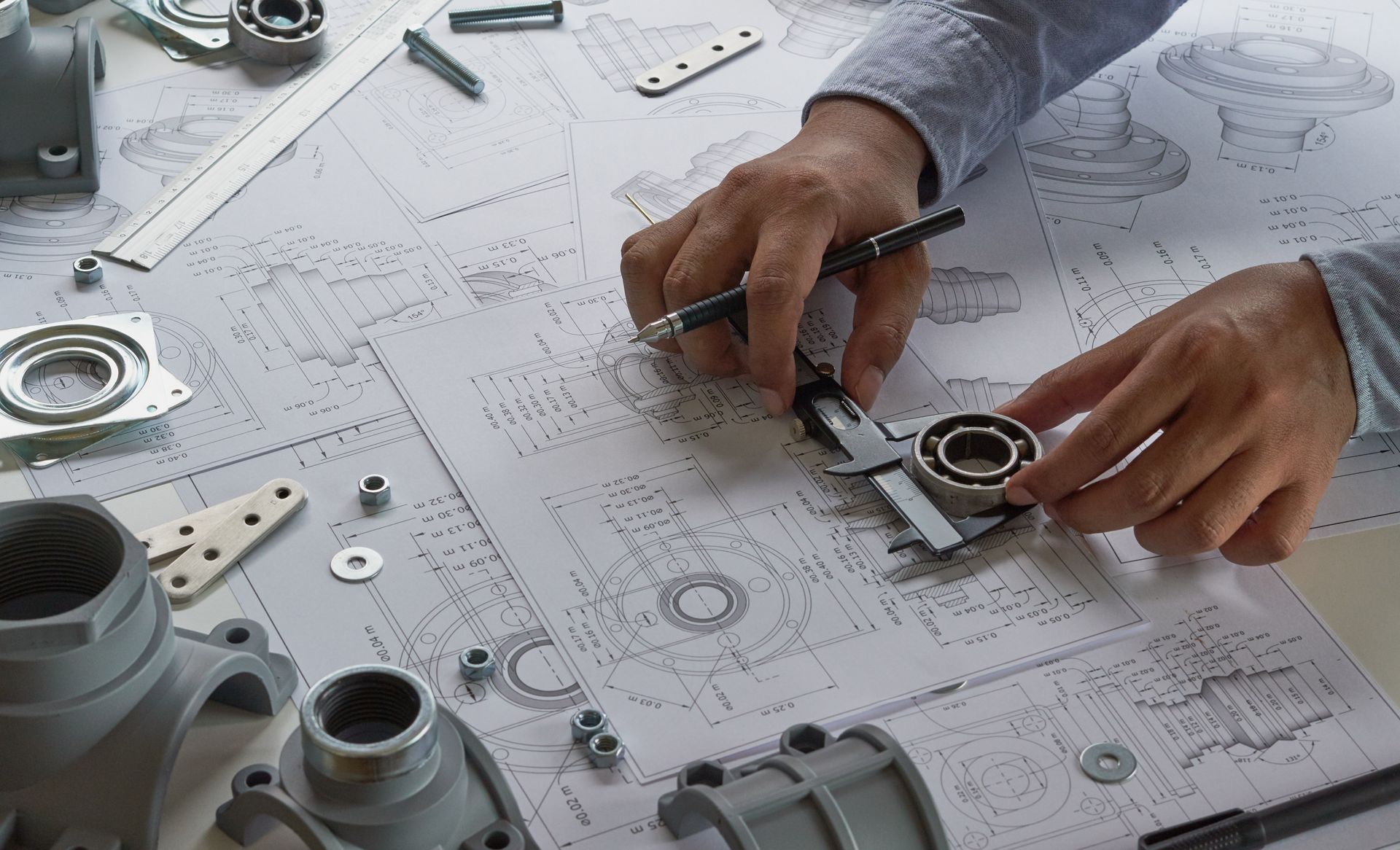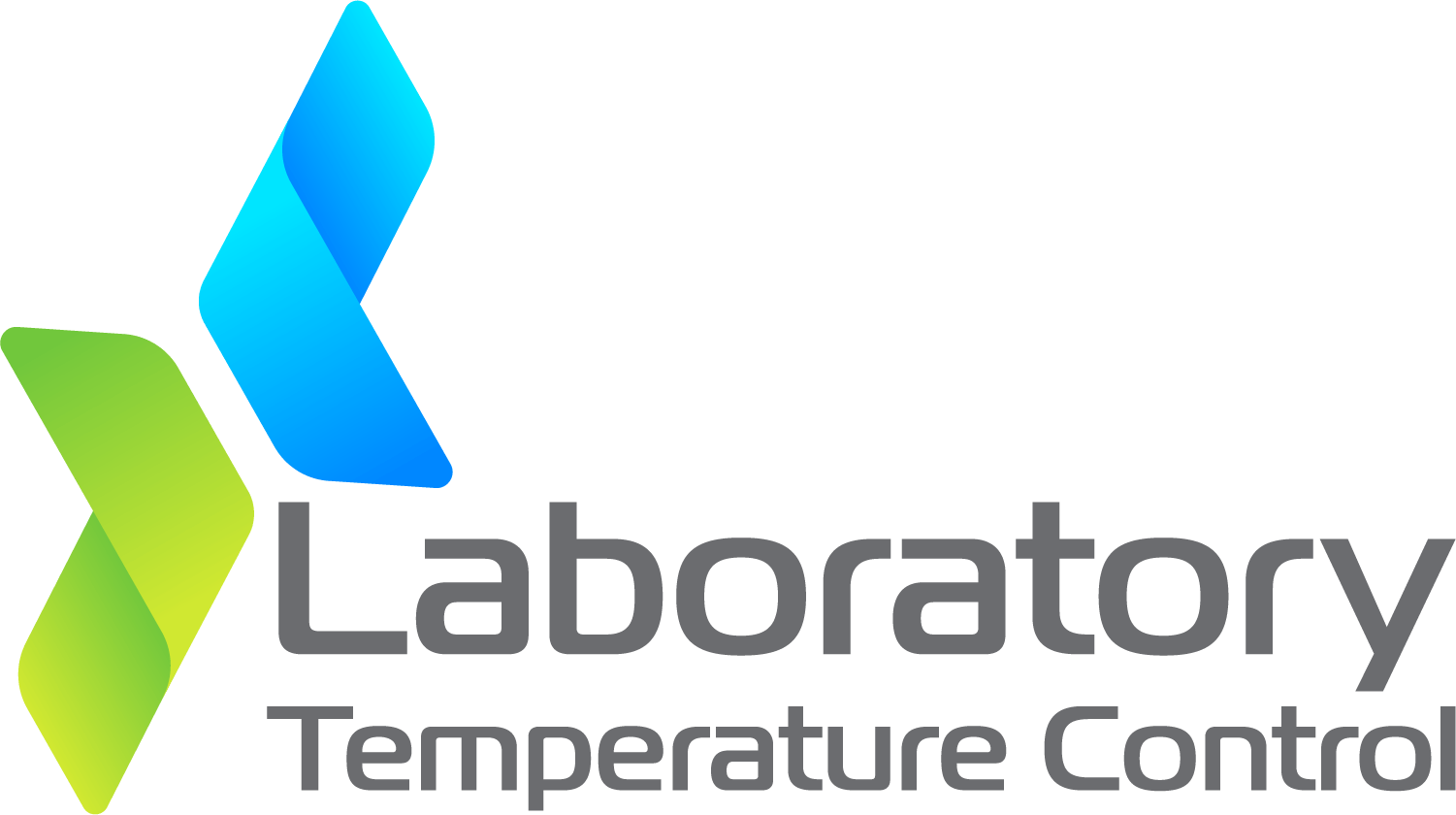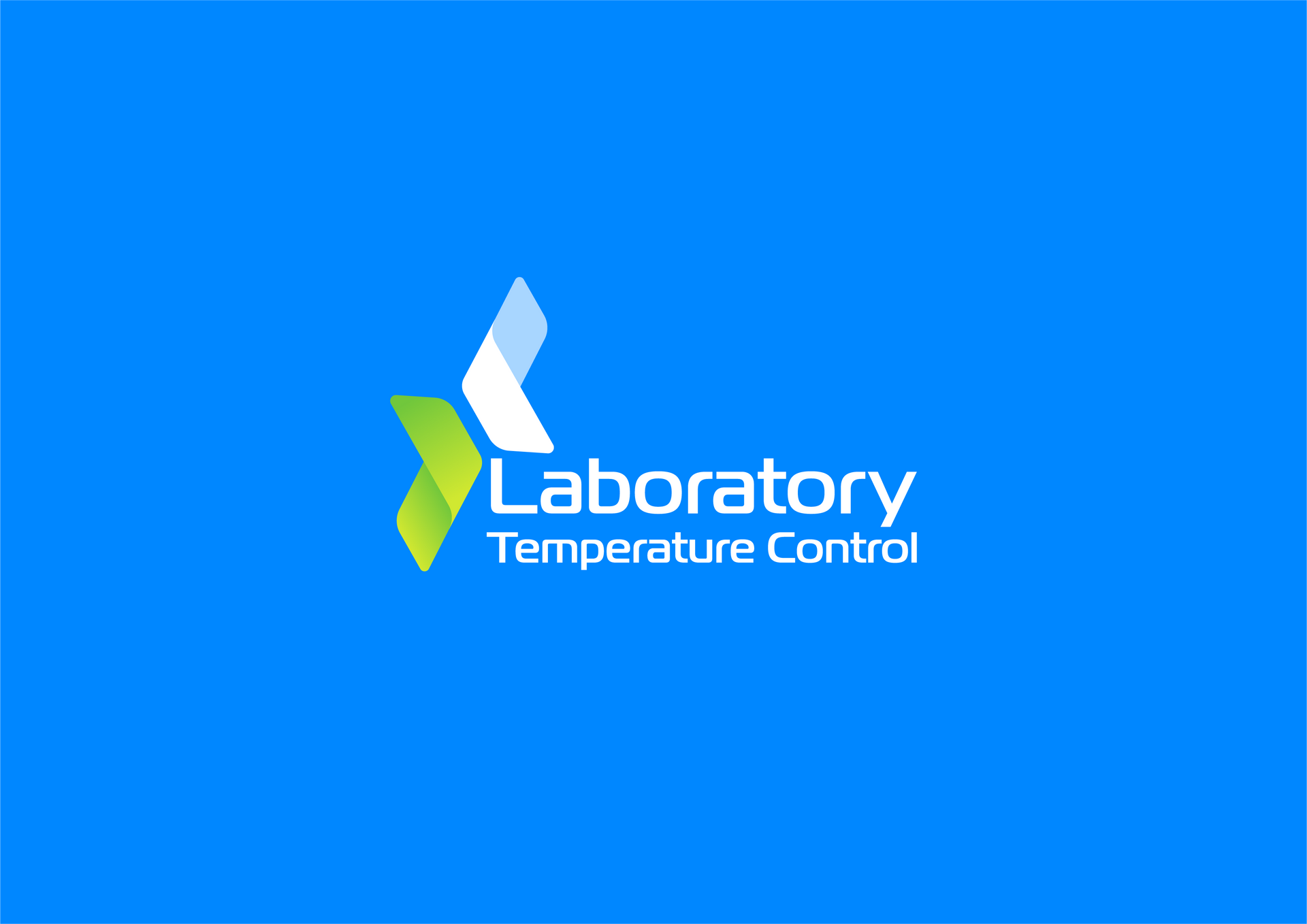Feasibility & Planning Studies
Turning Technical Vision into Viable, Compliant, and Costed Project Plans
Every successful facility starts with a smart plan. Before you invest in equipment, layouts, or validation — before you even finalise your brief — it’s crucial to understand what’s possible, what’s practical, and what the regulatory implications might be.
Why Feasibility Matters
We’re often called in when a project is already underway — and problems are
beginning to surface. Unrealistic expectations, overlooked constraints,
underestimated risks or costs that suddenly balloon. Most of these issues stem from
a lack of rigorous planning at the start.
A feasibility study is your opportunity to stop and think — to test your ideas before
committing time, money, or regulatory exposure. It’s also the most cost-effective
stage to make design changes, assess options, or course-correct your approach.
We act as an independent, expert partner — helping you explore what’s achievable,
what it will take, and how to make it compliant, efficient, and future-proof.
Request a Consultation
Let's Get Your Project Off to the Right Start
Contact Us
We will get back to you as soon as possible.
Please try again later.
What We Deliver
Every feasibility and planning study is tailored to your needs, but our support typically includes:
- A full technical review of the proposed project
- Space planning, zoning and environmental layout recommendations
- Load calculations and HVAC/refrigeration feasibility
- Review of utility and infrastructure capacity
- Risk identification and mitigation strategies
- Regulatory pathway planning (GMP, GDP, ISO, MHRA, FDA)
- Budgetary cost modelling and lifecycle cost forecasts
- Timescale and phasing analysis
- Recommendations for validation, monitoring and future expansion
We combine engineering expertise, regulatory awareness and practical delivery knowledge to give you a 360° view — not just what to build, but how to do it properly.

Ideal for Early-Stage Projects
Our feasibility studies are especially valuable when:
- You’re scoping a new facility or expanding an existing one
- A business case needs technical or regulatory backing
- You’re preparing a tender or funding application
- There are uncertainties about site suitability or infrastructure limits
- Your team needs help translating clinical or operational goals into technical designs
- You want to avoid compliance, validation or cost surprises further down the line
We help you build your plan on solid ground — ensuring what you’re proposing is
realistic, cost-effective, and regulation-ready.
Supporting a Wide Range of Facilities
We support feasibility and planning work across a broad spectrum of temperature- controlled environments, including:
- GMP pharmaceutical storage and production area
- Cold rooms and freezer spaces for research and clinical use
- Cleanroom-controlled environments
- Stability testing suites
- NHS or public health cold chain infrastructure
- High-dependency vaccine and biologic storage
- Critical IT or server room cooling
- Food and beverage production cold rooms
- R&D and university laboratory environments
Whether your focus is ultra-low temperature, close control humidity, clean zone pressures or energy efficiency, we can guide your design choices from day one.
Working With Your Team — or As an Independent Partner
We’re flexible in how we work. We can embed alongside your internal estates, engineering, QA or project management teams — or act as an external advisor delivering a complete feasibility pack. We also support architects, consultants, M&E contractors and capital delivery teams during pre-construction and procurement phases.
And because we’re used to delivering these projects ourselves, we bring real-world practicality to the process — spotting challenges early and suggesting efficient, proven alternatives where needed.

Documentation and Deliverables
At the end of the study, you’ll receive a complete report that includes:
- Executive summary
- Technical and operational analysis
- Risk and compliance commentary
- Block diagrams and layout visuals
- Budget guidance
- Next-step recommendations
- Supporting references and standards
We’ll also walk through the findings with your team and remain available for follow-
up questions or support as your project moves into design and procurement.



